- Commercial |
- Residential |
- Community Space
Market:










CATEGORY: COMMERCIAL, CIVIL DESIGN
LOCATION: COLLEGEDALE, TENNESSEE
For Rhodes Storage Facility, CEG pioneered an effective and unique design:
Two levels, not just one.
Instead of the single-level design common to most storage facilities, CEG created a new two-story design specifically tailored to the Rhodes Storage client. Customers can now access twice the storage space through an entry, or first-floor, level as well as a basement level, allowing Rhodes Storage to offer twice the storage space without needing any additional outward expansion.
Same footprint, twice the square footage space.
That’s CEG innovation.
This two-story concept required CEG to elevate a mostly flat topography, using landscaping and retaining walls to support the creation of a basement level. Well-versed in evolving regulations, CEG implemented the newest forms of tree-and-greenscaping design, both aesthetically and practically appropriate, along with a retention pond to prevent stormwater run-off.
CEG’s relationship with Rhodes Storage goes back many years. Thanks to such trust and understanding, CEG engineers were able to design the perfect storage facility for their client’s vision and needs.
Services: complete-site design, construction management and oversight, conceptual planning, budgeting and clear-cost estimation, permitting and application process, landscaping, erosion control, inspection, environmental impact, streetscaping, stormwater and landscaping design.
Site location: Rhodes Storage Facility, commercial, Collegedale, Tenn.
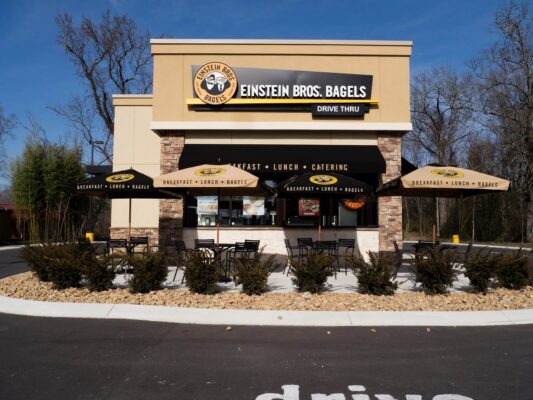
Approached by a long-time client to transform this tiny lot into a popular drive-thru located on one of the busiest roads in Chattanooga, the CEG team utilized its highly focused and efficient approach to complete the project ahead of schedule and on budget
See MoreCommercial | Civil Design
Commercial, Civil Design
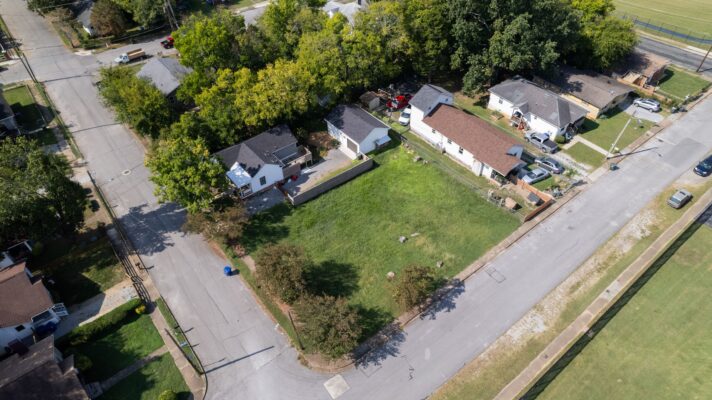
Designing and constructing homes in the historic Highland Park neighborhood requires ingenuity and careful planning. CEG engineers brought to life beautiful architectural plans for this Beech Street development while modernizing the appeal of urban lots
See MoreResidential | Civil Design
Residential, Civil Design

When our Chattanooga Engineering Group (CEG) team began work on the Painted Ridge community, a residential neighborhood on the Red Bank-Hixson border only 10 minutes from downtown Chattanooga, we were thrilled to discover a project underway with tremendous potential.
See MoreResidential | Design & Construction Management
Residential, Design & Construction Management
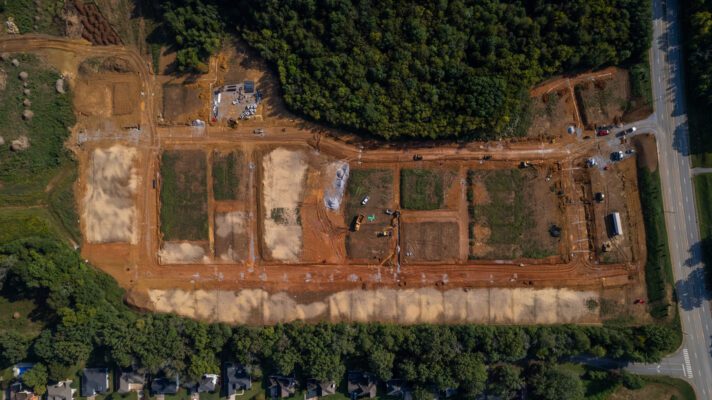
Beginning with earthworks and landscaping, a team of engineers created a series of green barriers to quiet and dampen the sights and sounds of nearly 20,000 daily cars on Hixson Pike.
See MoreResidential | Project Management
Residential, Project Management
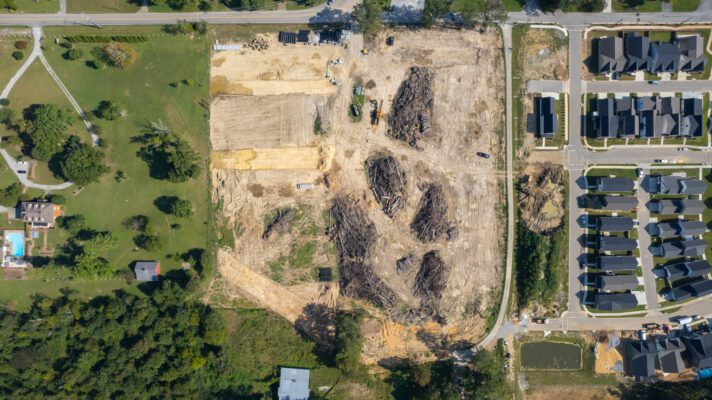
We bring decades of experience to the permitting process. During Phase 2A of Heritage Walk construction, our engineers navigated a difficult permitting process, all while meeting – and often pleasantly surpassing – expected timelines and promised budgets.
See MoreResidential | Civil Design | Construction Management
Residential, Civil Design, Construction Management

The story of Heritage Walk’s Phase 1 development epitomizes CEG’s principled approach to civil engineering: Proactive attention and care lead to efficient and effective building and construction.
See MoreResidential | Construction Management
Residential, Construction Management
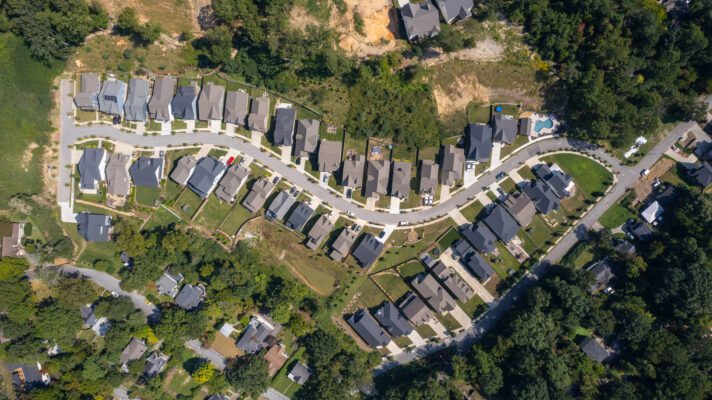
At Northshore Heights, an upscale community in north Chattanooga, CEG engineers designed as if every inch matters, creating a residential community that abounds in liveable, breathable, accessible openness
See MoreResidential | Civil Design | Construction Management
Residential, Civil Design, Construction Management
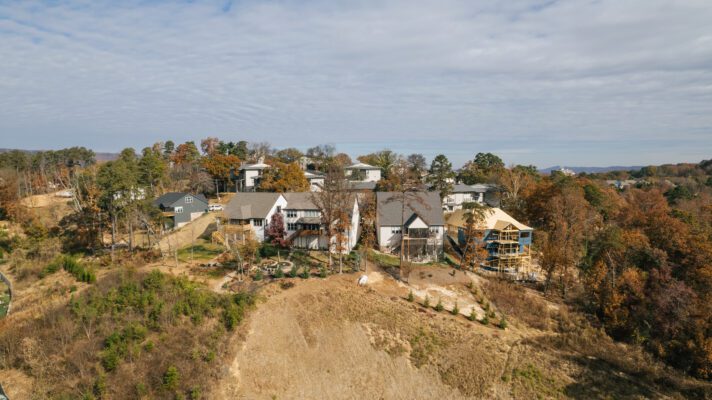
At Northshore Heights, an upscale community in north Chattanooga, CEG engineers designed as if every inch matters, creating a residential community that abounds in liveable, breathable, accessible openness
See MoreResidential | Civil Design | Construction Management
Residential, Civil Design, Construction Management
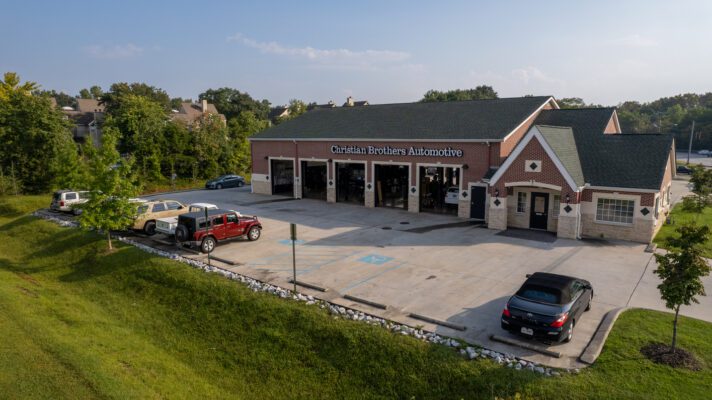
For Christian Brothers Automotive in Hixson, CEG designed for all the practical necessities of a high-traffic body shop: open and wide parking, clear visibility and access combined with appealing aesthetics.
See MoreCommercial | Civil Design
Commercial, Civil Design
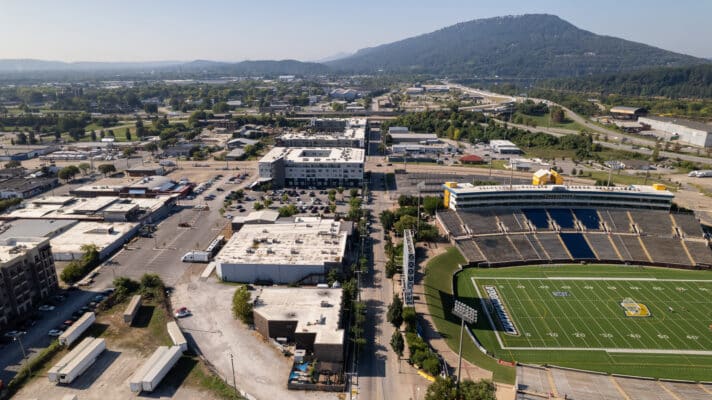
Adjacent to Finley Stadium and the home turf for Chattanooga Football Club, this Chestnut Street gathering place – home to a bowling-alley-bar and restaurant, concert hall and local brewery – has become one of the most popular and lively blocks in Chattanooga
See MoreCommercial | Civil Design
Commercial, Civil Design

Approached by a long-time client to transform this tiny lot into a popular drive-thru located on one of the busiest roads in Chattanooga, the CEG team utilized its highly focused and efficient approach to complete the project ahead of schedule and on budget
See MoreCommercial | Civil Design
Commercial, Civil Design

Designing and constructing homes in the historic Highland Park neighborhood requires ingenuity and careful planning. CEG engineers brought to life beautiful architectural plans for this Beech Street development while modernizing the appeal of urban lots
See MoreResidential | Civil Design
Residential, Civil Design

When our Chattanooga Engineering Group (CEG) team began work on the Painted Ridge community, a residential neighborhood on the Red Bank-Hixson border only 10 minutes from downtown Chattanooga, we were thrilled to discover a project underway with tremendous potential.
See MoreResidential | Design & Construction Management
Residential, Design & Construction Management

Beginning with earthworks and landscaping, a team of engineers created a series of green barriers to quiet and dampen the sights and sounds of nearly 20,000 daily cars on Hixson Pike.
See MoreResidential | Project Management
Residential, Project Management

We bring decades of experience to the permitting process. During Phase 2A of Heritage Walk construction, our engineers navigated a difficult permitting process, all while meeting – and often pleasantly surpassing – expected timelines and promised budgets.
See MoreResidential | Civil Design | Construction Management
Residential, Civil Design, Construction Management

The story of Heritage Walk’s Phase 1 development epitomizes CEG’s principled approach to civil engineering: Proactive attention and care lead to efficient and effective building and construction.
See MoreResidential | Construction Management
Residential, Construction Management

At Northshore Heights, an upscale community in north Chattanooga, CEG engineers designed as if every inch matters, creating a residential community that abounds in liveable, breathable, accessible openness
See MoreResidential | Civil Design | Construction Management
Residential, Civil Design, Construction Management

At Northshore Heights, an upscale community in north Chattanooga, CEG engineers designed as if every inch matters, creating a residential community that abounds in liveable, breathable, accessible openness
See MoreResidential | Civil Design | Construction Management
Residential, Civil Design, Construction Management

For Christian Brothers Automotive in Hixson, CEG designed for all the practical necessities of a high-traffic body shop: open and wide parking, clear visibility and access combined with appealing aesthetics.
See MoreCommercial | Civil Design
Commercial, Civil Design

Adjacent to Finley Stadium and the home turf for Chattanooga Football Club, this Chestnut Street gathering place – home to a bowling-alley-bar and restaurant, concert hall and local brewery – has become one of the most popular and lively blocks in Chattanooga
See MoreCommercial | Civil Design
Commercial, Civil Design